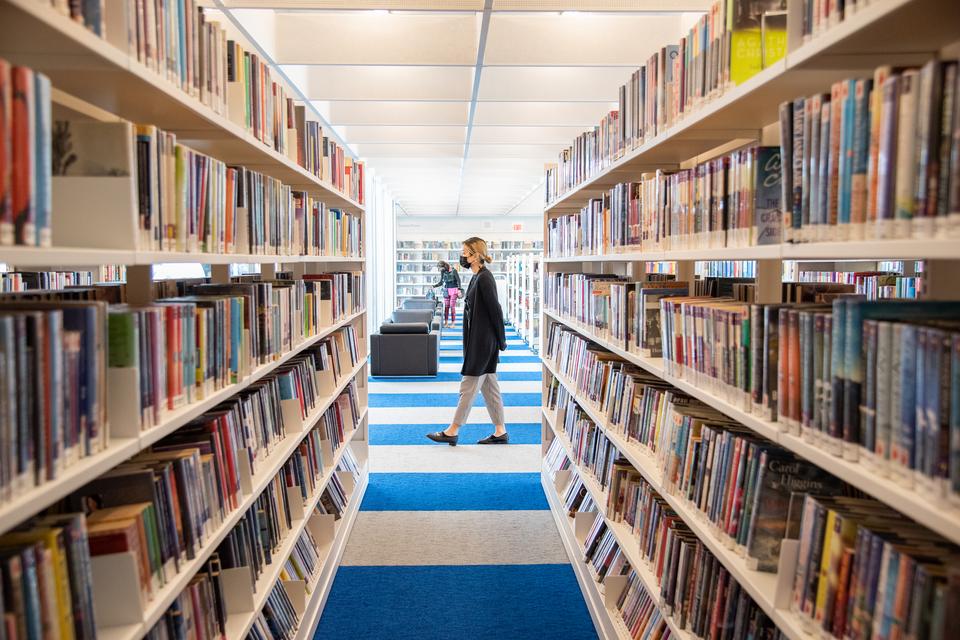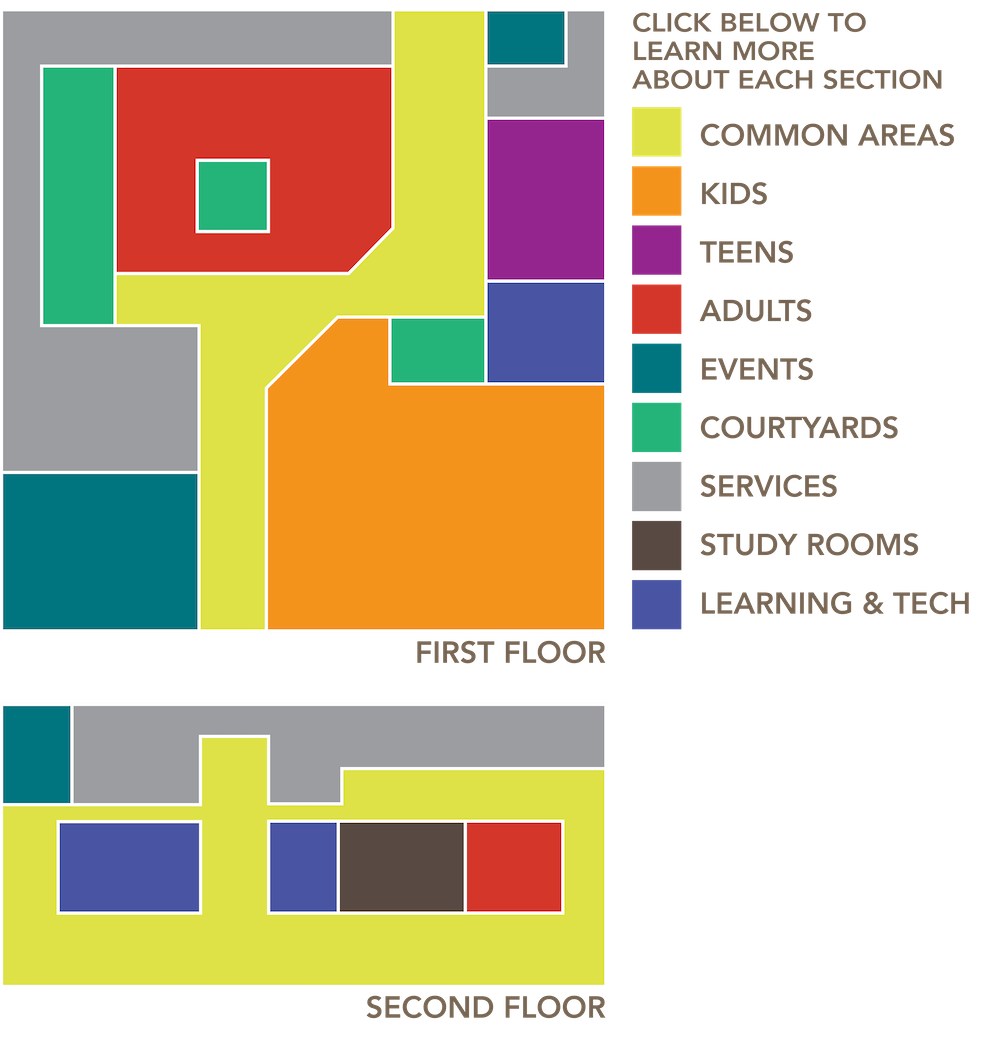Overview

From January 2020-April 2021 we undertook a major renovation of our first and second floors to modernize our public spaces and respond to community needs. Construction was completed on time and under budget.
Project highlights:
- The Studio, a new makerspace for adults and teens
- Larger BOOMbox and Lab spaces for kids to engage in experiential learning and creative activities
- Books and other materials arranged in more accessible, appealing, and browsable ways
- A new café/vending area with indoor and outdoor seating areas
- Better lighting that maximizes the effect of natural light throughout the building
- Larger rooms for events, including a new storytime room for kids, and a redesigned Business and Community Center
- Double the number of study rooms for kids/teens and adults
- Redesigned outdoor courtyards
- More comfortable and inclusive restrooms
- A large space for teens to hang out, study, and be creative
- More comfortable seating and tables throughout the library
- Enhanced accessibility throughout the building
- Clearer paths around the library
Floor plans
You can download a map of the building, and find your way around our Kids Room.
Explore video tours and photo galleries by section.

Details
Extensive discussions were held with community members and staff to identify the greatest needs to be addressed in the renovation. Once the initial needs were clear, the Board of Library Trustees conducted a nationwide search for the architectural firm that could best assist us throughout the process and selected Andrew Berman Architect to oversee the design of the project.
Andrew Berman Architect then sought even more input from staff and community members in preparing a master plan, which was used to guide the extended planning process that followed. Staff also conducted a significant amount of research to understand the design trends that have shaped many recently remodeled and newly built public libraries. After a planning and design process that lasted more than two years, and a little more than a year of construction, we are thrilled with the finished result.
| Existing Building Square Footage | 133,000 sq. ft. |
| Renovated Areas Square Footage | 85,271 sq. ft. |
| Project Length | January 2020-April 2021 |
| Total Project Budget | $17.7 million |
| Funding Sources | Library reserves
Bond issued - financed over 20 years |
| Architect | Andrew Berman Architect |
| Construction Manager | Shales McNutt Construction |
